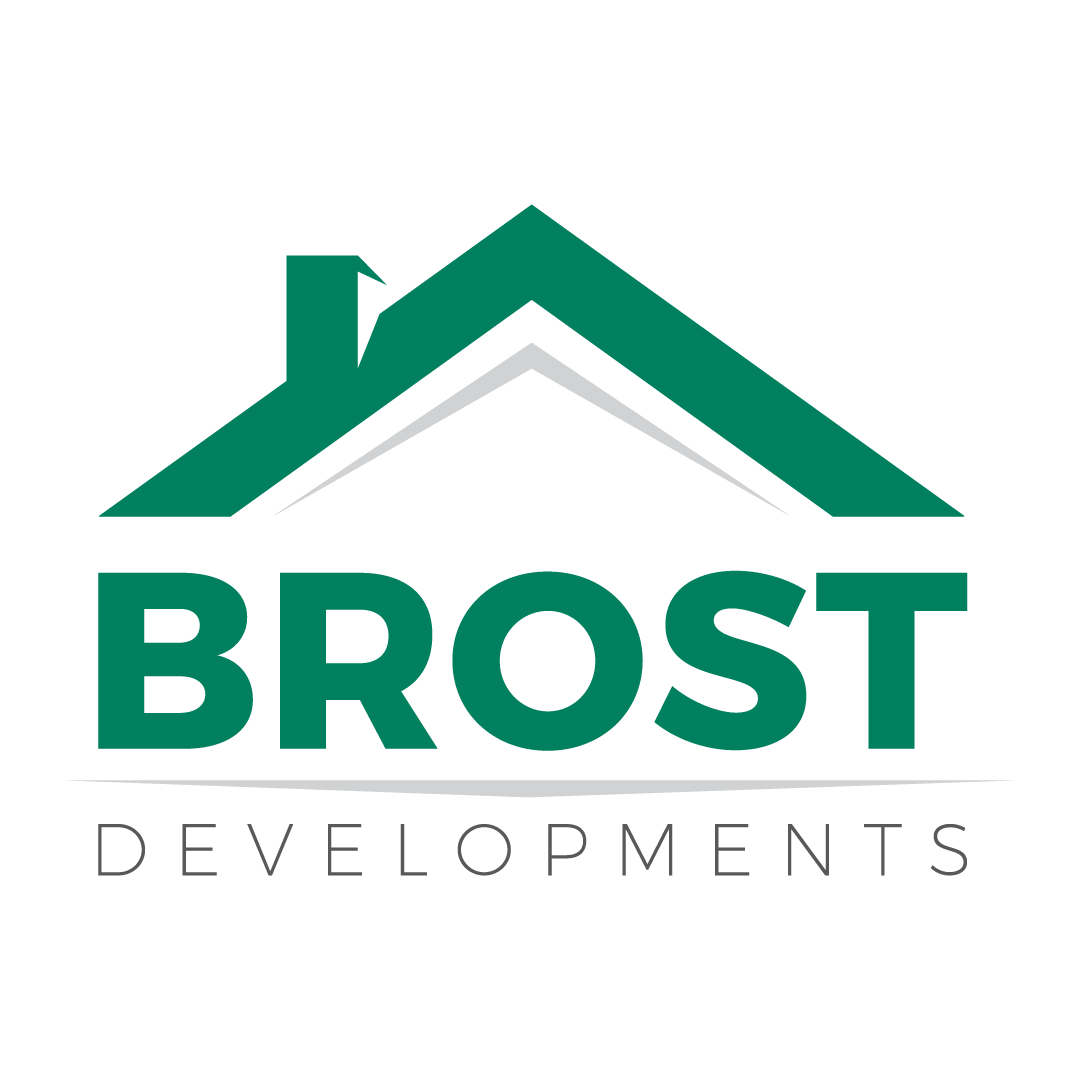Our Custom Design Process
Did you know that at Brost, we can custom design a home for you, right from the blueprint concept phase?
Often, we speak to people who are discouraged because they can’t seem to find a home design that is just right for them. They’ve been online, flipped through ours and other builders’ floor plan portfolios and have just not found the right plan.
In these cases, we suggest starting the process of a custom floor plan. In addition to our years of experience designing and building homes, we have an on-staff home designer who can create a totally original plan based on your best ideas. In fact, it is extremely rewarding to custom tailor a home plan around your lifestyle, furniture and budget knowing that you truly own an original.
The process is simple, it follows a few basic steps:
Establish a budget: How much do you want to spend on your new home? The answer to this question will govern just how big, and on what type of lot, you can build.
Select a home style: Bungalow or 2-Storey? Attached garage? Walk-out or a flat lot? Select the plan that is best suited to your life.
Establish your building parameters: Where are you building? What is the lot size? These answers will determine how wide and deep you can build as well as answer other things like garage size, location and how best to orient your home to take advantage of views.
Determine your room needs: How many bedrooms do you require? Do you want bedroom level laundry? Are you a hardcore baker and need a large pantry? Are you a hobby mechanic and need a large mudroom to keep the dirt out of the rest of the home? What kind of casual spaces do you need? Office? Formal dining room.
Prioritize your wants and needs: Not many of us have the budget to fulfil every want on our list, but if designed right we can help you to satisfy your needs and a good majority of your wants and do so in a way that makes you forget that you never got that 8 car garage that you’d dreamed of.
Prepare a preliminary layout: At this stage, our on staff home designer will prepare a rough layout of the home based on what you’ve decided so far. We’ll also plot the home on the lot to make sure it fits. Now you’ve got something tangible to work with.
Tweak the finer design features of the home: Now that you’ve got a rough outline of how the home will look, take the time to customize the fine details. For example, look at your window locations and how they relate to the position of the sun. Love a bright kitchen in the morning? Make sure to have a nice window(s) facing east. Have a huge book collection? Design a built in bookcase in the office. Collect an unusually high number of shoes (you know who you are!)? Consider a dedicated space in your walk-in closet with tightly spaced shelving designed to maximize shoe storage. This process often takes more than one plan revision to finalize.
Final review: You’re almost there! Do a thorough review of the plan and be sure that the major items are looked after. If you are someone who has trouble visualizing spaces, get out some masking tape and physically mark out important room sizes on a floor somewhere to make sure they work for you.
Build it: Never fear, the home design process is never complete until the home is complete. In almost every home we build we end up changing one thing or another. From moving an interior wall to adding a window, a true custom building process allows for full flexibility throughout the process.
As you can see, it is a pretty straightforward process that results in a Brost home that you can truly call your own.
